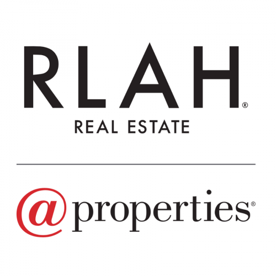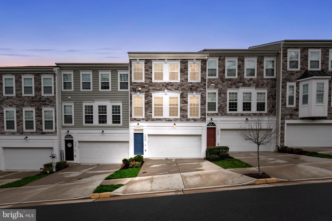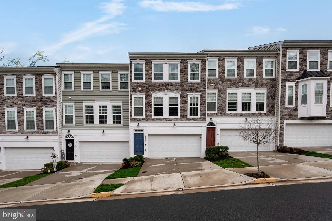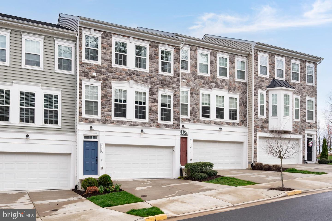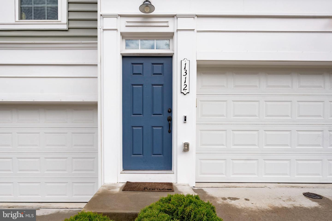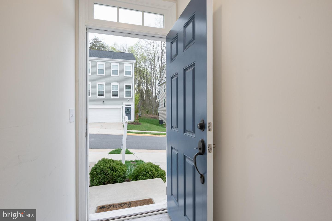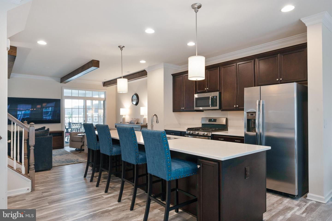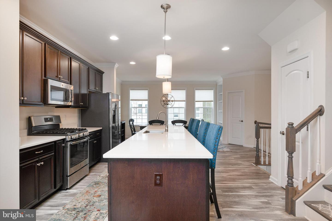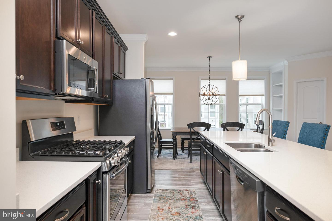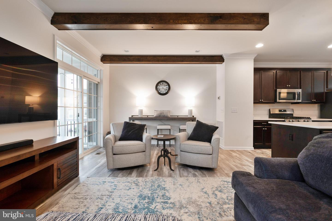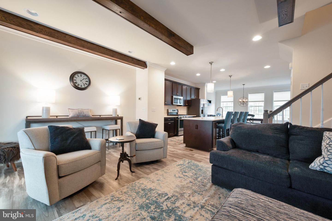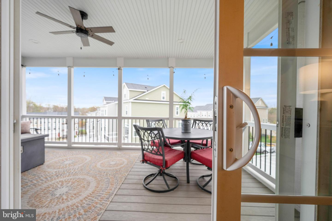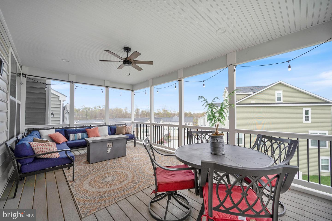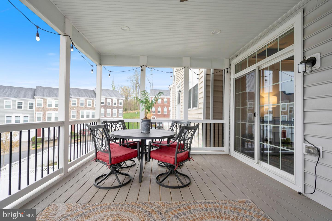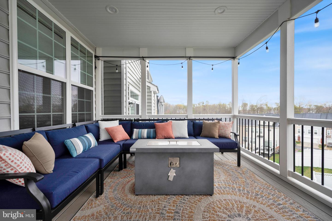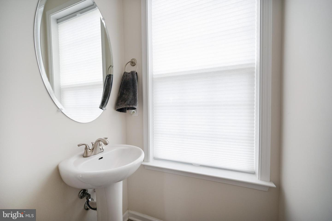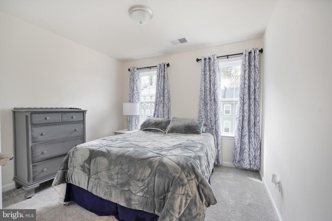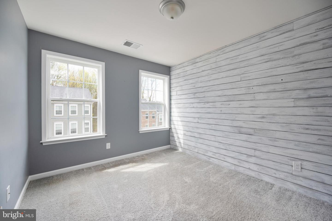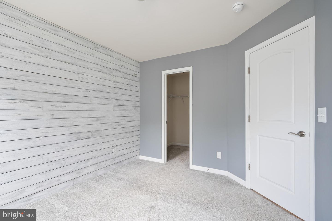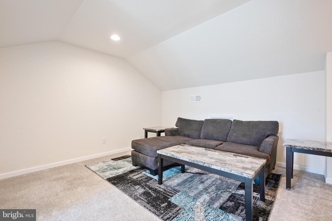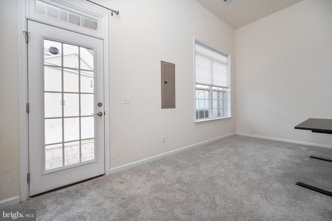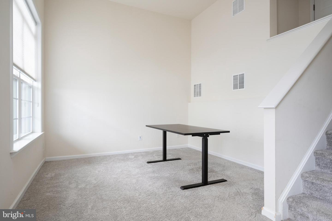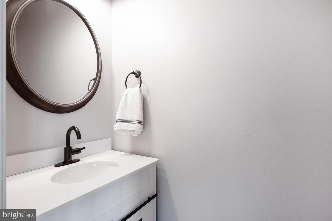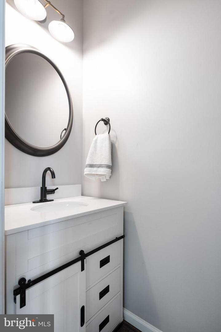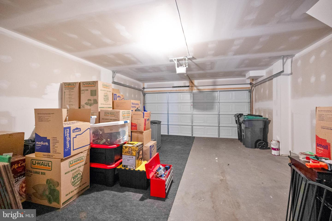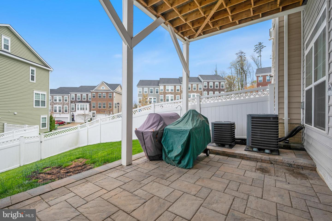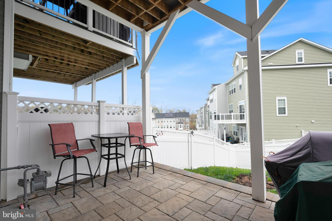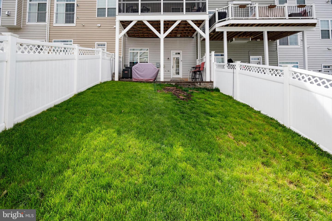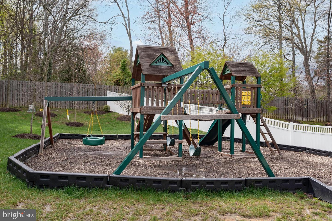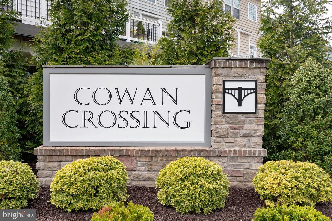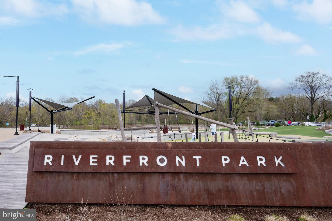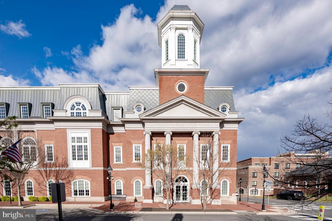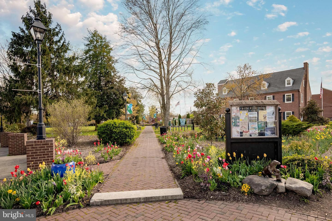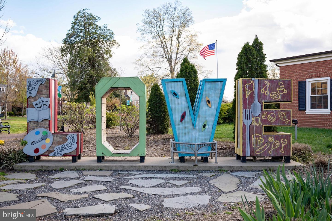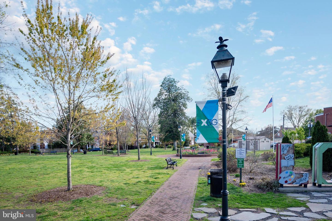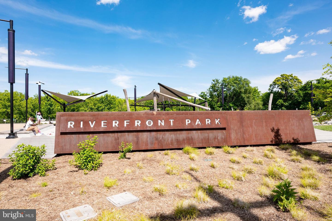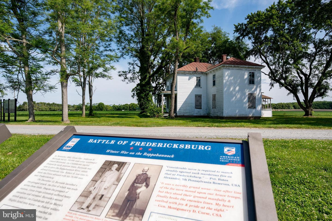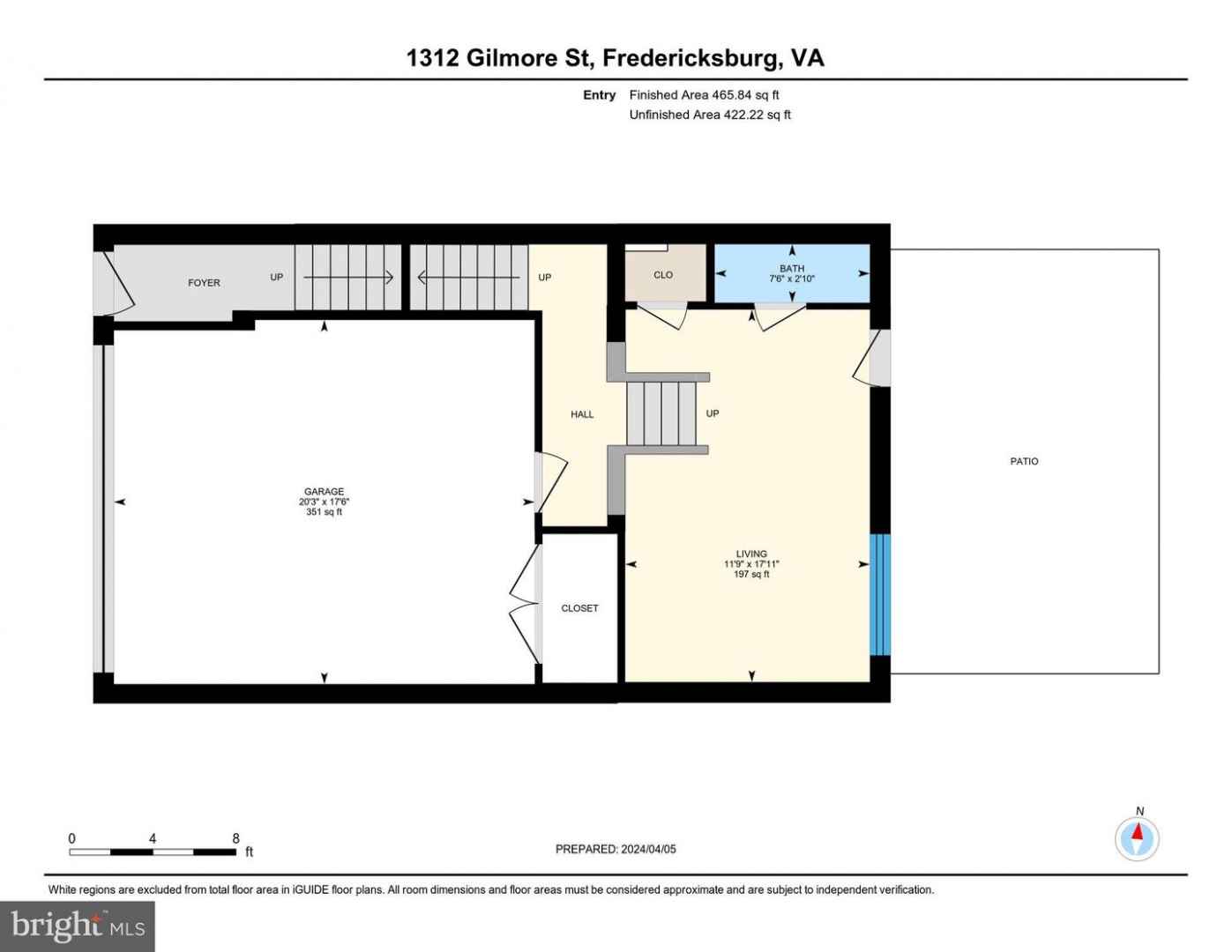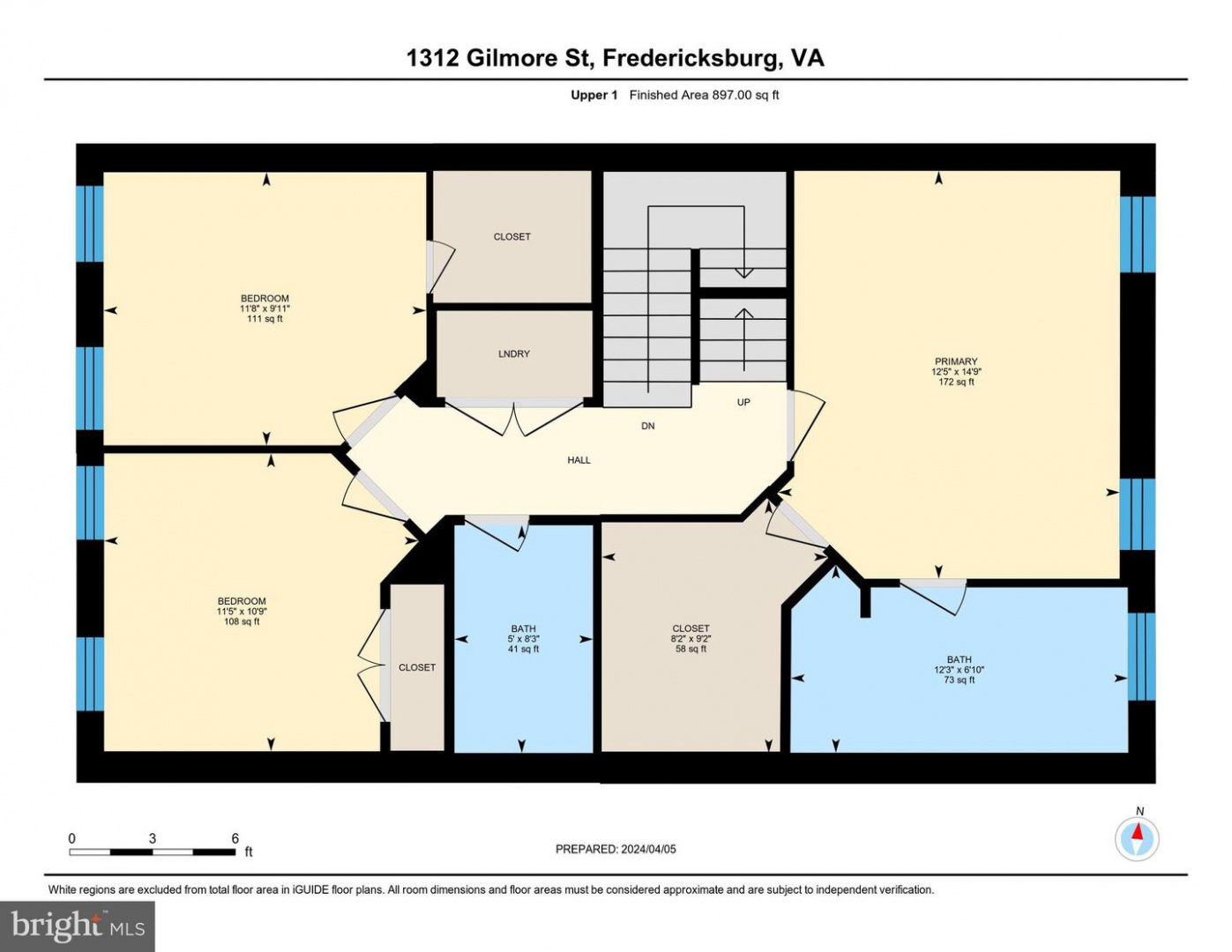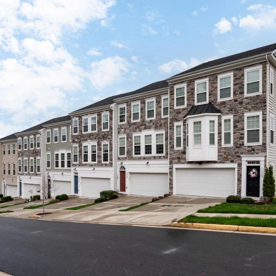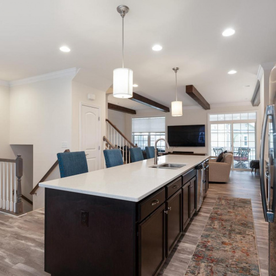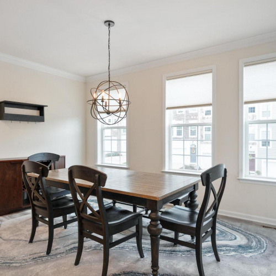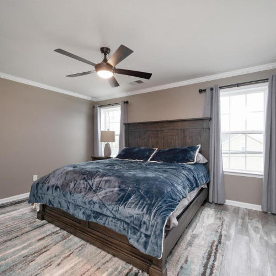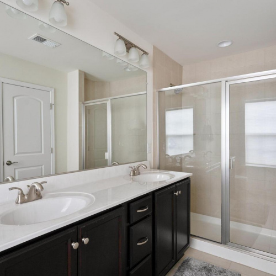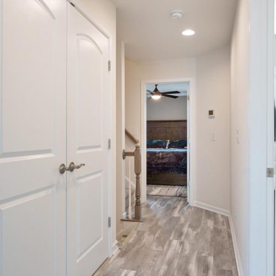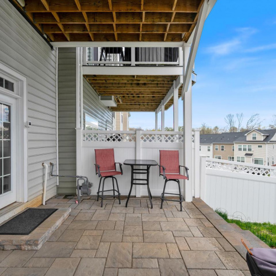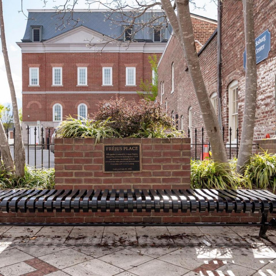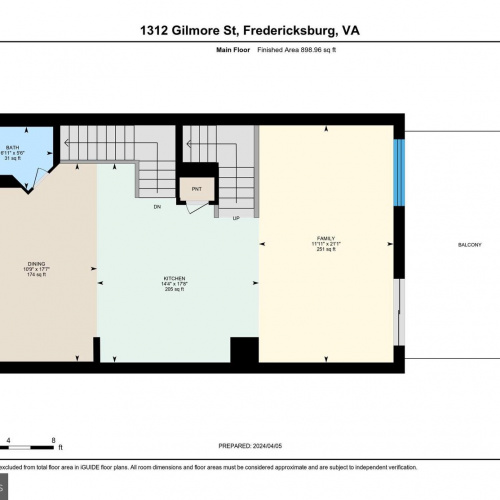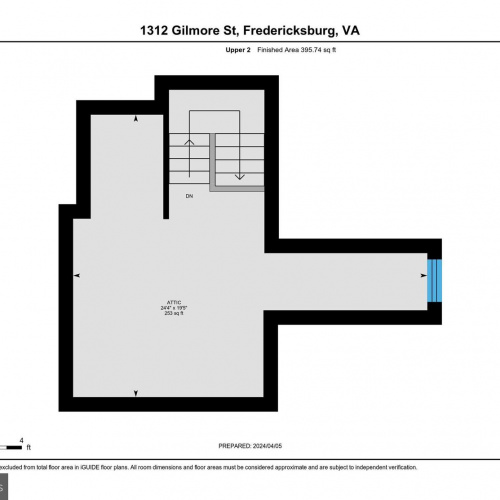Description
Welcome to this gorgeous townhome in the sought after Cowan Crossing community. The stone front presents a stunning welcome. Pull into the spacious two-car garage and enter your stunningly finished home with tons of extras. This level boasts a flex room that opens to the expansive backyard with a covered, stone patio complete with a privacy fence. Your new home has four finished levels! The spacious family room features tall ceilings with gorgeous exposed wood beams and walks out to a beautifully screened porch, perfect for outdoor living and entertaining. This level boasts tons of natural light throughout this open floor plan.
The chef of the home will love to cook in this kitchen with it's stainless steel appliances, white quartz countertops, 42" cabinets, pantry, and huge kitchen island. The open floorplan is complete with modern features you won't want to miss. The gorgeous wood floors, updated lighting fixtures, and built-in bookcase are great features of the main level. Make your way up to the bedroom level where there are three bedrooms including the spacious primary bedroom suite with walk-in closet and en suite bathroom complete with double vanity, bath and tile shower. The laundry room is conveniently located on this level.
Need more room? This home doesn't stop. A spacious loft in the 4th level is perfect for a large office, game room, workout room, or nonconventional bedroom. This home is only five years young and shows beautifully. Conveniently located to everything: less than a 5 minute drive to historic downtown Fredericksburg, shopping, restaurants, I-95 and the VRE!

Property Details
Features
Appliances
Ceiling Fans, Central Air Conditioning, Cook Top Range, Dishwasher, Disposal, Microwave Oven.
Interior features
Kitchen Island, Smoke Alarm, Walk-In Closet.
Rooms
Family Room, Living Room, Office.
Flooring
Hardwood, Wood.
Schools
HUGH MERCER Elementary, JAMES MONROE High, WALKER GRANT Middle School.
Additional Resources
Browse Homes For Sale By DC Area Neighborhood | RLAH @properties
This listing on LuxuryRealEstate.com
iGUIDE 3D Tour for 1312 Gilmore St, Fredericksburg, VA


